(4 pixels = 1")
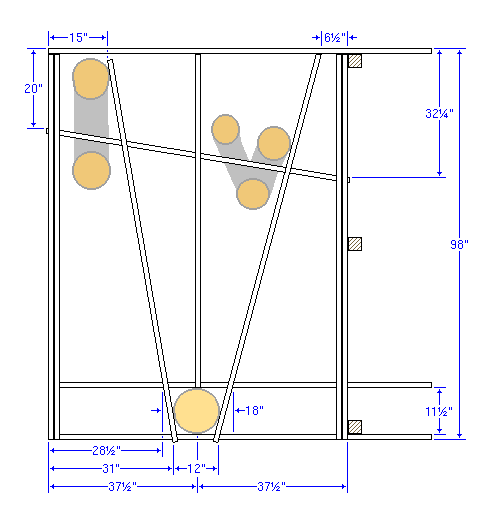 |
||
| floor structure | ||
|---|---|---|
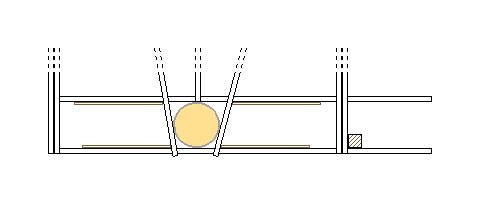 |
||
| addition of gussets | ||
(4 pixels = 1")
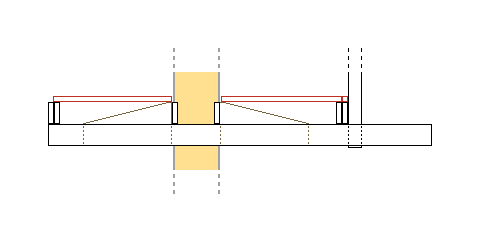 |
|
| front at floor | |
|---|---|
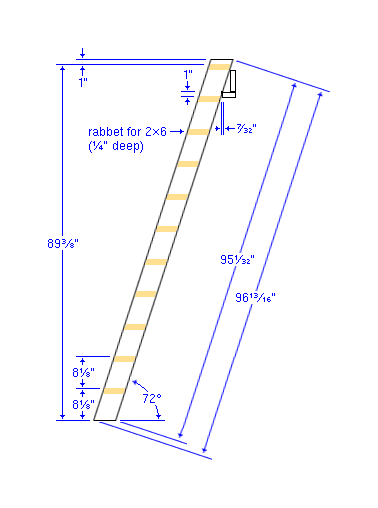 |
|
| stair ladder from side | |
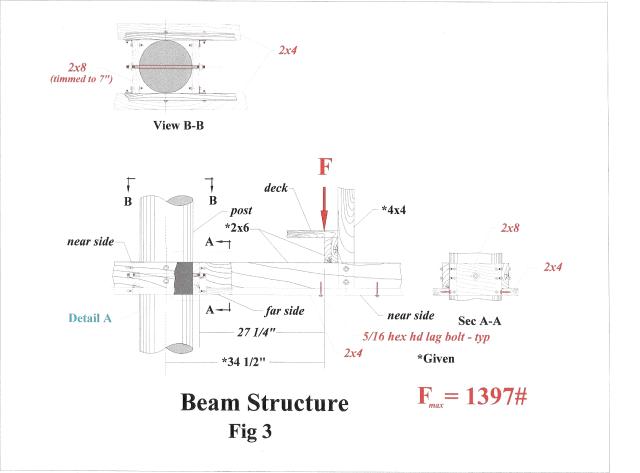
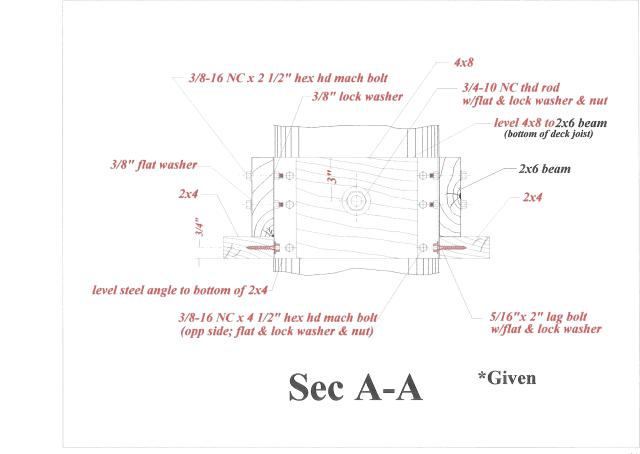
 Copyright © 2005-2007, Kathy L. and Karl L. Swartz. All rights reserved.
Copyright © 2005-2007, Kathy L. and Karl L. Swartz. All rights reserved.
All trademarks mentioned herein belong to their respective owners.